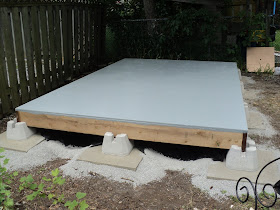This part of the chronicle will deal with all the wall framing. The previous part, Part II, is here.
Rear Wall Skeletally Framed -- MONDAY, JUNE 25, 2018
The studs are all 2"x3"s on 16" centres. I still have to add blocking members half way up, along the length of the wall.
The wall is 6'4" tall. The front wall will be 7' tall. Then the roof will be asymmetrical in the saltbox manner.[1]
Tomorrow, I'll get more 2"x3"s, construct the right side wall and install the blocking.
- - -
Right Side Wall Skeletally Framed -- TUESDAY, JUNE 26, 2018
And A Little Bit Of Blocking Done
Tomorrow's forecast is calling for rain, so I'll attend to some chores, and may make no progress on the shed.
- - -
Blocking Done For Now -- WEDNESDAY, JUNE 27, 2018
It rained in the morning, then it stayed grimly overcast all day, but at least the rain held off. So, I was able to return to the blocking and get as far as I could with that for now.
The blocking makes for a big improvement to the framing's rigidity.
Note the tripled-up stud in the right side wall. For a saltbox-style roof, that's where the roof's ridge board (peak) will be mounted, one-third of the way back from the front of the structure. Consequently, that point in the wall will have to bear a considerable load, hence the reinforced stud.
I've bought the two windows that I mean to install. The windows' manufacturer, Prestofen, offers the most amazing installation advice. They'd have you caulk the window's frame at the inside, not the outside -- that's a certain recipe for dry rot. I may write to them about that, just to see if I get a response. In my experience, corporations only want to hear praise for their products and services, and don't care to grapple with 'hard' questions. We'll see.
Anyway, weather permitting, tomorrow I can tackle framing the left side wall -- the one with a window in it. That will be challenging; windows complicate wall framing quite a bit.
- - -
Left Side Wall Skeletally Framed -- THURSDAY, JUNE 28, 2018
The odd spacing of the studs results from accommodating a window at the centre of the left side wall.
Tomorrow, I'll complete the window opening's framing, and add the blocking. Then I'll have to go to Lowe's for more 2"x3"s, for framing the front wall.
- - -
Blocking Done And Window Opening Framed -- FRIDAY, JUNE 29, 2018
Here are two views of the left side wall with the window perched in place.
Kreg pocket screws are helpful for dealing with awkward blocking members. I've used both the large 'HD' size.
And the regular size.
Next up is the front wall.
- - -
Front Wall Framing Begun -- SATURDAY, JUNE 30, 2018
Setting that top plate in place and fastening it was a delicate bit of business.
With the other three walls in place, one no longer has the use of the floor as a giant, unobstructed 'workbench' on which to assemble a wall. So, the front wall gets constructed piece-by-piece in situ.
- - -
Some Stud Doubling Done -- SUNDAY, JULY 1, 2018, 1245 HRS
And that may be all I get done today. It's getting pretty hot out, and I'm going to go visit my son later this afternoon, so I may as well call that a day.
- - -
Front Wall Almost Fully Framed -- MONDAY, JULY 2, 2018
Note the tripled up top plate over the wide door opening. That's to make up rigidity for the three studs that aren't there.
There'll be some more framing to be done at the top of the doorway, once I've decided on the exact height of the doors. I'll do that once I have the front eave in place.
And it's on to Part IV -- constructing the roof.
* * *
Notes:
[1] Note that I said 'saltbox manner'. My roof won't be a true saltbox design. Those have 45 degree slopes to their roof planes. My roof's slopes won't be that steep.
The author of "Building A Shed"[2], Joseph Truini, has strong opinions about the saltbox style of roof, and he would no doubt disapprove of my version. Here's what he has to say about the subject:
"Unfortunately, traditional saltbox design has been altered, distorted, and modernized so often that it's sometimes hard to recognize. Today's builders have tried to "improve" the design by changing the angle of the roof slope, raising the walls, and shortening the long roof plane. The result is an ugly, out-of-proportion building. To ensure that your saltbox roof remains true to its colonial roots, follow these two essential design rules. First, frame the roof to a 12-in-12 slope (that's 45 degrees). Second, create the proper proportions by situating the roof peak one-third of the way back from the front wall."
[2] The Taunton Press. Text © 2002 by Joseph Truini.
# # #
# # #






















































